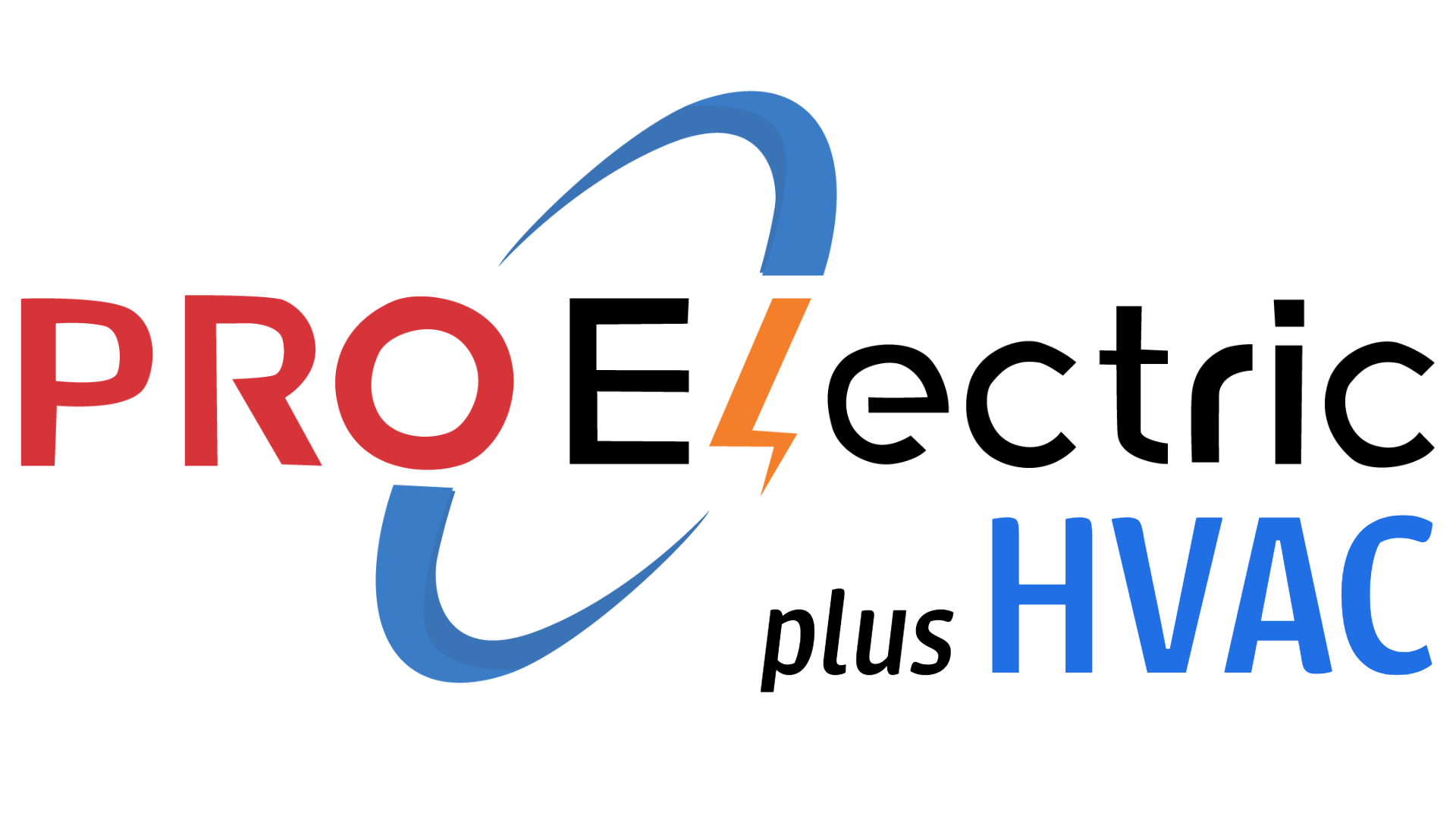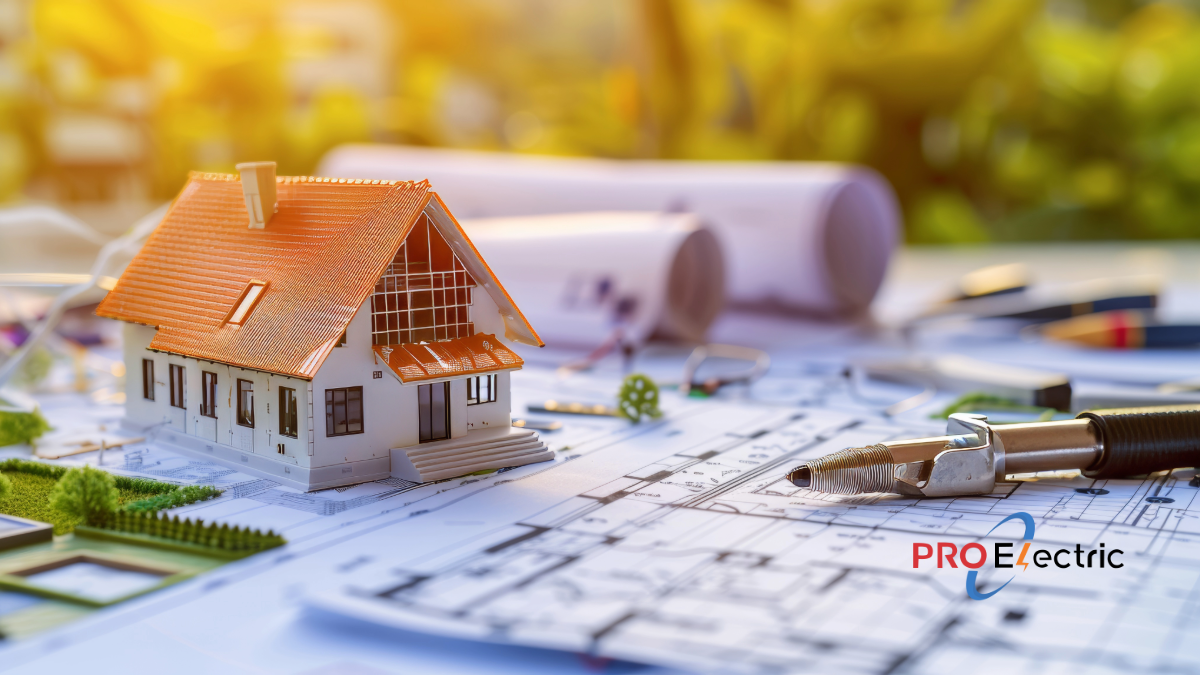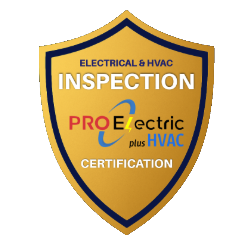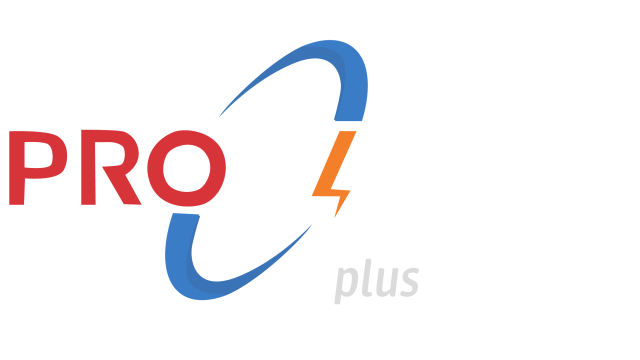Construct or even add to your house in Prince William County?
That is exciting news!
But before you sketch floor plans or choose paint colors, understand the county’s residential permit requirements.
Let’s go over what you need to find out to ensure your project meets local regulations.
Why Permits Matter in Prince William County
Permits tend to be much more than paperwork – they are safeguarding your construction project meets safety requirements and building codes.
- Safety Assurance: Permits ensure that work is inspected and meets structural and safety requirements.
- Legal Compliance: Performing construction with no permits could lead to fines, legal troubles or maybe even compulsory demolition.
- Property Value: Properly allowed work keeps or enhances the value of your home and is a condition of potential resale.
When Do You Need a Permit?
In Prince William County, you typically need a permit for:
- New Construction: New construction of a home or accessory structure.
- Additions: Addition of areas, garages, decks or even patios.
- Structural Alterations: Eliminating or adding walls, modifying load-bearing structures.
- Electrical Work: Installing new wiring, circuits, or significant electrical upgrades.
- Plumbing Work: Adding or even shifting fixtures, installing new plumbing systems.
- Mechanical Work: Setting up and altering HVAC systems.
You might not need a permit for:
- Cosmetic Work: Painting, wallpapering, carpeting.
- Minor Repairs: Fixing gutters, replacing windows of the same size, repairing existing decks without structural changes.
However, it’s always wise to check with the county to confirm whether your specific project requires a permit.
The Permitting Process
1. Pre-Application Preparation
- Research Requirements: Visit the Prince William County Residential Building/Addition page to understand specific requirements.
- Plan Your Project: Develop detailed plans, including site plans and construction drawings.
- Consult Professionals: Consider hiring a licensed architect or engineer, especially for complex projects.
2. Application Submission
- Gather Documentation: You’ll typically need:
- Completed permit application forms.
- Site plans of property lines, existing buildings and planned construction.
- Construction drawings of work being done.
- Any required affidavits or supplemental forms.
- Submit Your Application:
- Online Portal: Use the Prince William County ePortal system for electronic submissions.
In-Person: Applications may also be submitted at the County’s Development Services Building.
- Online Portal: Use the Prince William County ePortal system for electronic submissions.
3. Plan Review
- County Review: Staff members will examine your plans to ensure compliance with construction regulations, zoning laws, and other laws.
- Feedback and Revisions: If issues are discovered, you’ll get comments and might need to revise your plans.
4. Permit Issuance
- Approval: Once your plans meet all requirements, the county will issue your permit.
- Permit Fees: Be prepared to pay the necessary fees, which vary based on the scope of your project.
- Display Your Permit: The permit must be displayed prominently at the job site.
5. Inspections
- Schedule Inspections: Required inspections will be listed on your permit. Common inspections include:
- Footing/Foundation
- Framing
- Electrical
- Plumbing
- Mechanical
- Final Inspection
- Pass Inspections: Each phase must pass inspection before moving on to the next.
6. Project Completion
- Final Approval: You will get final approval from the county once all inspections pass.
- Certificate of occupation: This certificate shows your project fulfills all codes, and it is ready to occupy for new homes or major additions.
Common Pitfalls to Avoid
1. Skipping Permits
- Risk: Unpermitted work can result in fines, legal action, and safety hazards.
- Solution: Always verify whether your project requires a permit before starting.
2. Inaccurate or Incomplete Plans
- Risk: Missing or incorrect information can delay your project.
- Solution: Provide detailed and accurate plans, and double-check all documentation.
3. Failing to Schedule Inspections
- Risk: Overlooking required inspections can lead to work stoppages or fines.
- Solution: Keep a schedule of required inspections and arrange them in advance.
4. Non-Compliance with Codes
- Risk: Work that doesn’t meet the code can fail inspections and require costly revisions.
- Solution: Familiarize yourself with the relevant codes or hire knowledgeable professionals.
Tips for a Easy Permitting Process
- Begin Early: Begin getting permits long before construction is slated to start.
- Remain Organized: Keep all papers, receipts, and correspondence together.
- Communicate Openly: Ask county officials for direction.
- Hire Licensed Professionals: Contractors who understand Prince William County regulations can save you time and stress.
- Monitor Progress: Examine the status of your application and inspections often.
Towns in Prince William County
- Bristow
- Catharpin
- Dumfries
- Gainesville
- Haymarket
- Nokesville
- Quantico
- Triangle
- Woodbridge
- Manassas
- Manassas Park
- Brentsville
- Coles
- Occoquan
- Independent Hill
Contact Information
- Prince William County Department of Development Services
- Website: Residential Building/Addition
- Phone: (703) 792-6930
- Address: 5 County Complex Court, Prince William, VA 22192
Final Thoughts
It is a big responsibility to begin a residential building or addition project.
Knowing Prince William County permit requirements and taking the proper actions can enable you to stay away from common pitfalls and complete your project legally and safely.
So let’s build your dream home right!



